BIG Art; Tiny House Post No. 9: Roof and Windows
What a perfect building weekend. For anyone who is planning to build their own tiny house, I’d recommend starting in August or September if you think you’ll have enough time to finish before it snows. There was something beautiful about clambering around the shell of my house without dripping sweat everywhere. The tiny life, so cute and romantic, right?
This weekend we focused on the roof and the windows. On Saturday, we finished making sure that the dormer walls were square and then finally put in all of the dormer rafters. At the same time, my sister (who was visiting from Japan!) cut out all of the rough openings for the windows on the first floor. I also remembered that we had to put zip board on the dormer walls. At this point, we were running low on zip board but managed to scavenge enough pieces from our scraps to cover the dormer walls.
On Sunday, we discovered our first major mistake: all of the rough window openings were wrong. Thankfully, they were all 3/4 of an inch too large because, in my terror that I would make them too small, I decided to add 3/4 of an inch to every rough window opening. In actuality, there are two sizes for every window measurement. The actual size and the rough opening (which is the actual size plus 3/4 of an inch). Adding 3/4 of an inch to the rough window opening is just…. wrong.
We also found out that the front picture window was just completely off which came about because too many different brains were working on that wall. Unfortunately, this rough window opening was actually and inch and a half too small, a harder problem to fix. Overall, this meant that instead of installing windows on Sunday, we ripped pieces of our 3/4 inch subfloor scraps to put into each of the rough window openings. Thankfully, it’s a fixable problem. I guess there had to be at least one!
While we were working on the windows, Rebekah Owens from Tiny House Helper finished the cheek walls (I don’t envy her working on those angles) while Hearth Member Kara Kulpa led the effort to sheath the dormer roof. By the end of the day on Sunday, all of the roof was sheathed, the window openings were all cut out, remeasured, and ready for installation, and the cheek walls were finished. Despite our first real mistake, it was a successful weekend all around. We celebrated by going from the build site to the August Dinner, Art, + Music night in Cambridge Commons which was a blast.

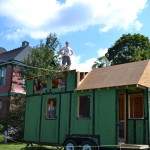
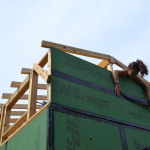
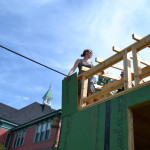
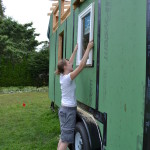
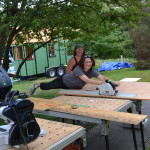
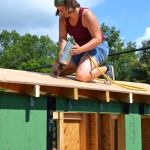
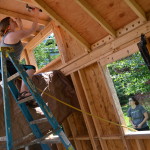

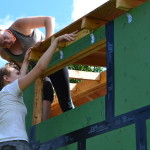

Pingback: BIG Art; Tiny House Post No. 11 – Dormer Windows and Outriggers | Miranda's Hearth()
Pingback: ICQ Chat()
Pingback: sekiz izle()
Pingback: cocuk escort()
Pingback: reserver hotel()
Pingback: free credit reports all three bureaus()
Pingback: anami sikin()