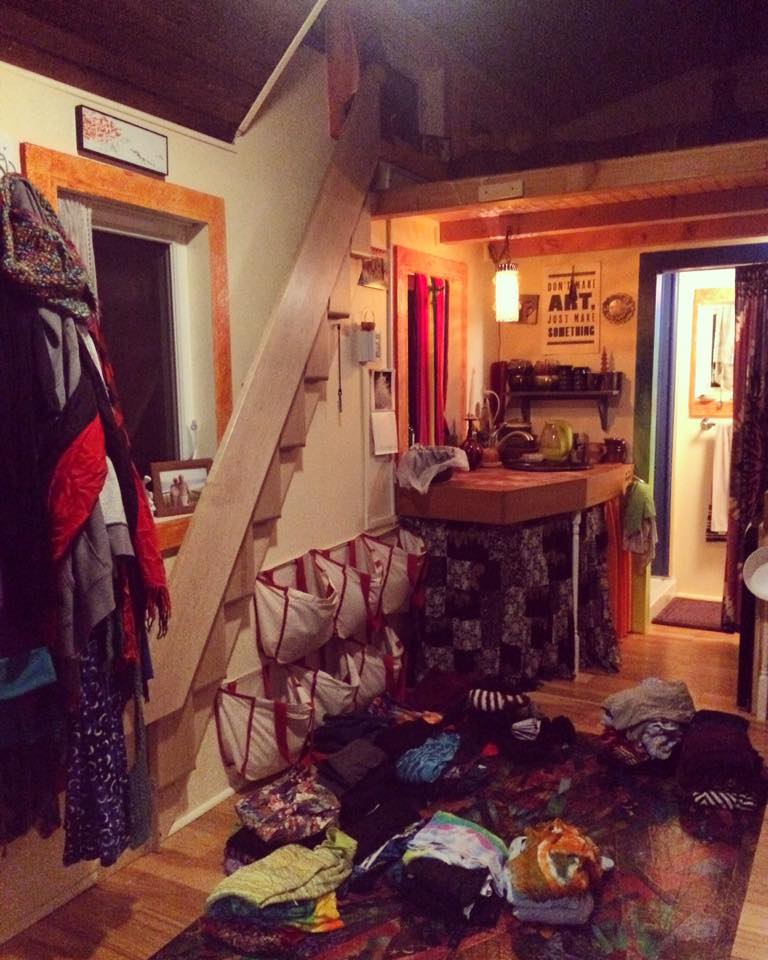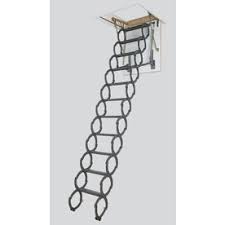Open Space and Folding Stairs
One of the most fascinating things about building a tiny house is that it makes you come face to face with your values. As an artist and a community builder, I knew from the very beginning that my tiny house needed to have a central open space. I wanted to be able to have several people in my house at the same time, to play my guitar without bumping into things, to dance with my partner, and to do yoga inside to name a few things.
With such a small space, one decision turns into a domino effect that impacts everything else in your house. To achieve my desired open space, I knew I would need to have my bed in a loft, a small kitchen and bathroom (the saddest part of which is that I don’t have a bathtub), and limited storage.
The biggest questions become: How do I get up into the loft and where do I put my things?
The second question was the easier one to answer. My friend Art, a tiny house dweller in Louisiana, instructs people not to build any storage until they move into their house. Because even in tiny houses, if you build it, you will fill it.
Following his advice, my clothes started out in a pile on the edge of the sleeping loft. This was quickly replaced by a cheap shoe rack at the edge of the loft and later by six canvas bags screwed into the wall under the stairs. Because they’re made of cloth, these bags only take up as much room as I have clothes. The closer to laundry day, the less room they take up.

(Laundry day in a tiny house!)
The trickier question to figure out was how to get up into the loft. I knew I didn’t want storage stairs, both because I had no idea what I would put in them and because they would take a big chunk out of my open floor space. I also wasn’t particularly thrilled with the concept of a ladder.
 While on the search for inspiration, I found an image of metal stairs made for folding down out of attics. This seemed like it would take up too much space under my loft, so instead of folding out of the ceiling, I wondered if my stairs could fold out of the wall. I envisioned each step as a separate plank united by a bar that I could lift in one motion.
While on the search for inspiration, I found an image of metal stairs made for folding down out of attics. This seemed like it would take up too much space under my loft, so instead of folding out of the ceiling, I wondered if my stairs could fold out of the wall. I envisioned each step as a separate plank united by a bar that I could lift in one motion.
As a trained painter but an amateur carpenter, I decided to ask a trained woodworker to see if this was possible. Alex Jaynes is not only a trained woodworker, he used to work at NASA thinking of the human element in space design. As he described in his talk at WhatIMake last year, if there’s something that looks like a handle hanging at eye level than in an emergency someone is going to grab it. It doesn’t matter how many signs you put up afterward telling people not to.
After one conversation about my idea for stairs and quite a few measurements, Alex disappeared into his woodshop and I got back to work building my house. A few months later, he reappeared with the beautiful staircase you see in this video. Just goes to show that when you hire a trained artist, they often have the skills and imagination to take your idea and run with it.
Think you might have a furniture problem that Alex could solve? Check him out at http://alexjaynes.com.
Want to hear more stories about the handmade objects inside Aubergine? Follow us on Facebook and Instagram or sign up for our email list to catch the next blog post!
